Classic European home in The Preserve at Concord in Brentwood, TN, offers the superior high-end finish out for which McPherson-Shaw custom home builders are famous. The brick with weeping mortar exterior is accented with natural stone. A tumbled pavestone walkway takes you to the imported iron arched double entry doors opening to a foyer floor of random block cut limestone. This beautiful home, which has double staircases and first floor hardwoods, is located on a quiet cul-de-sac on a .59 acre level lot.
Interior features of 1004 Park Crest Ct.
The study just to the right of the foyer features rough beams with milk wash & chocolate ceiling, French doors, and wool/sisal carpet. The dining room has Venetian plastered walls, a wine closet complete with wine refrigerator, and built-in custom finished breakfront with display area. The heart of this home is the HUGE OVERSIZED family which is open to the kitchen and breakfast room. It’s fireplace has distressed library paneling and cast stone with limestone finish. Rough hewn ceiling beams and shelving for display compliment the dry stack stone columns which separate the family room from the kitchen. The kitchen has a raised granite countertop bar which seats 10 – absolutely fabulous for entertaining! The 6 burner Viking gas cook top with updraft, Kitchen Aid built-in refrigerator, double ovens, and glass tile backsplash make this a cook’s delight kitchen.
Luxurious Master Bedroom suite at 1004 Park Crest
The Master bedroom suite in this home has everything you’ve imagined. Travertine tile throughout the bathroom suite area and beveled mirrors to the ceiling spell high-end! A Kohler Air tub with a separate glass shower spell luxury. Complete that look with his & hers oversized walk-in closets with adjustable custom shelves. Bedroom number two is on the first floor also and has its own private bath with granite and mirrors to the ceiling. Bedrooms three and four are located on the second floor. Bedroom three is actually an upstairs master suite.
Extras at 1004 Park Crest
The Bonus room is located upstairs and has been finished out with the same attention to detail. It is large enough for both a media area and pool table. Surround sound is pre-wired. There is also a curved granite wet bar and space for a mini-refrigerator. The wet bar also has a bar countertop area for bar stools and access to a Jack n’ Jill bath. You will also find an upstairs oversized computer loft. Central Vac has been installed in this home along with an alarm system. From the family room, patio doors open to covered porch with out door kitchen patio complete with fireplace.
Additional pictures of 1004 Park Crest
Map of 1004 Park Crest Court, Brentwood, TN
Looking for other homes in Nashville? Search Nashville Homes
Your Advocate in the Greater Nashville Real Estate Market
We help our clients understand the ever changing real estate market with the goal in mind of making informed, forward thinking choices. Whether you’re ready to buy in the Greater Nashville area or you’re thinking of selling, The Linda Seaton Team is your real estate advocate! Give us a call to discuss your real estate needs or even easier – just drop us a note right here.
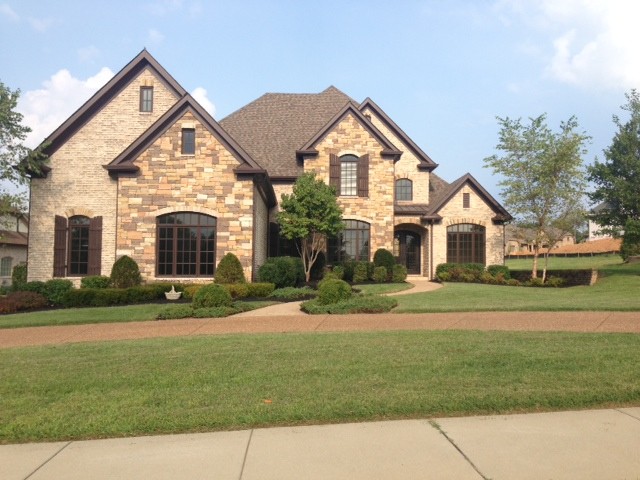
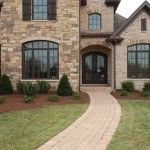
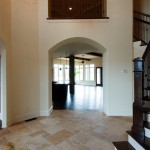
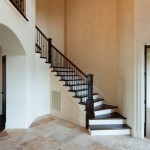
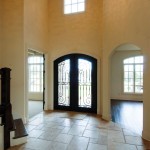
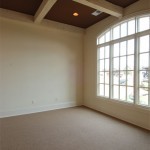
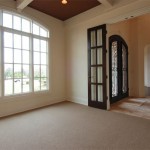
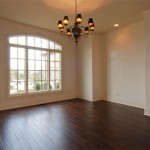
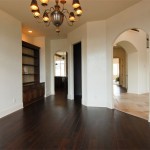
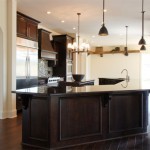
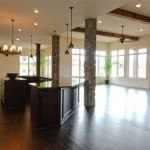
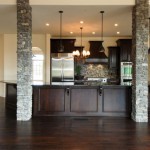
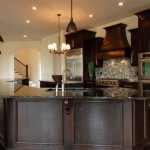
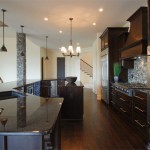
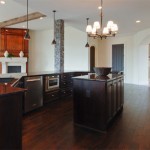
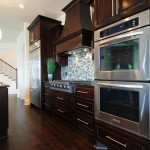
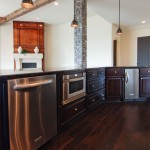
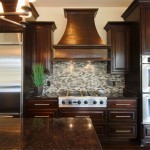
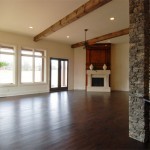
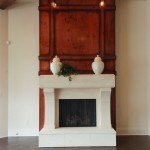
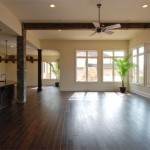
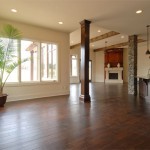
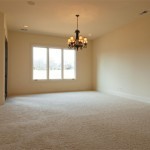
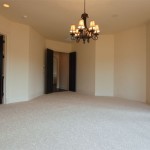
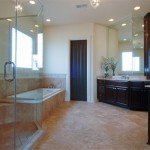
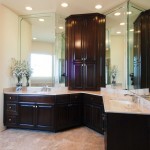
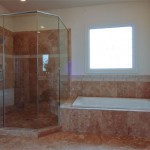
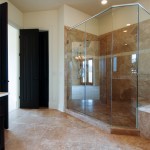
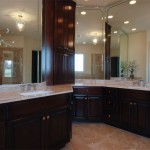
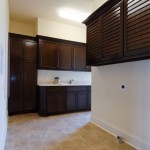
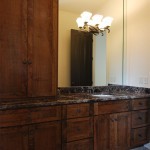
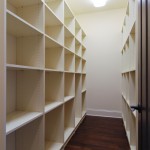
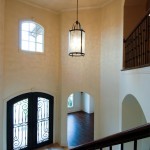
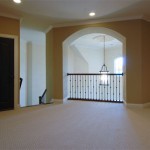
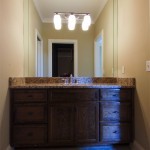
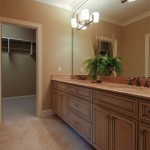
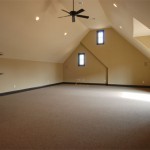
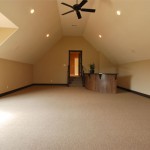
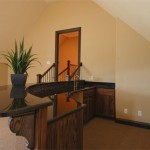
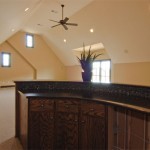
Speak Your Mind